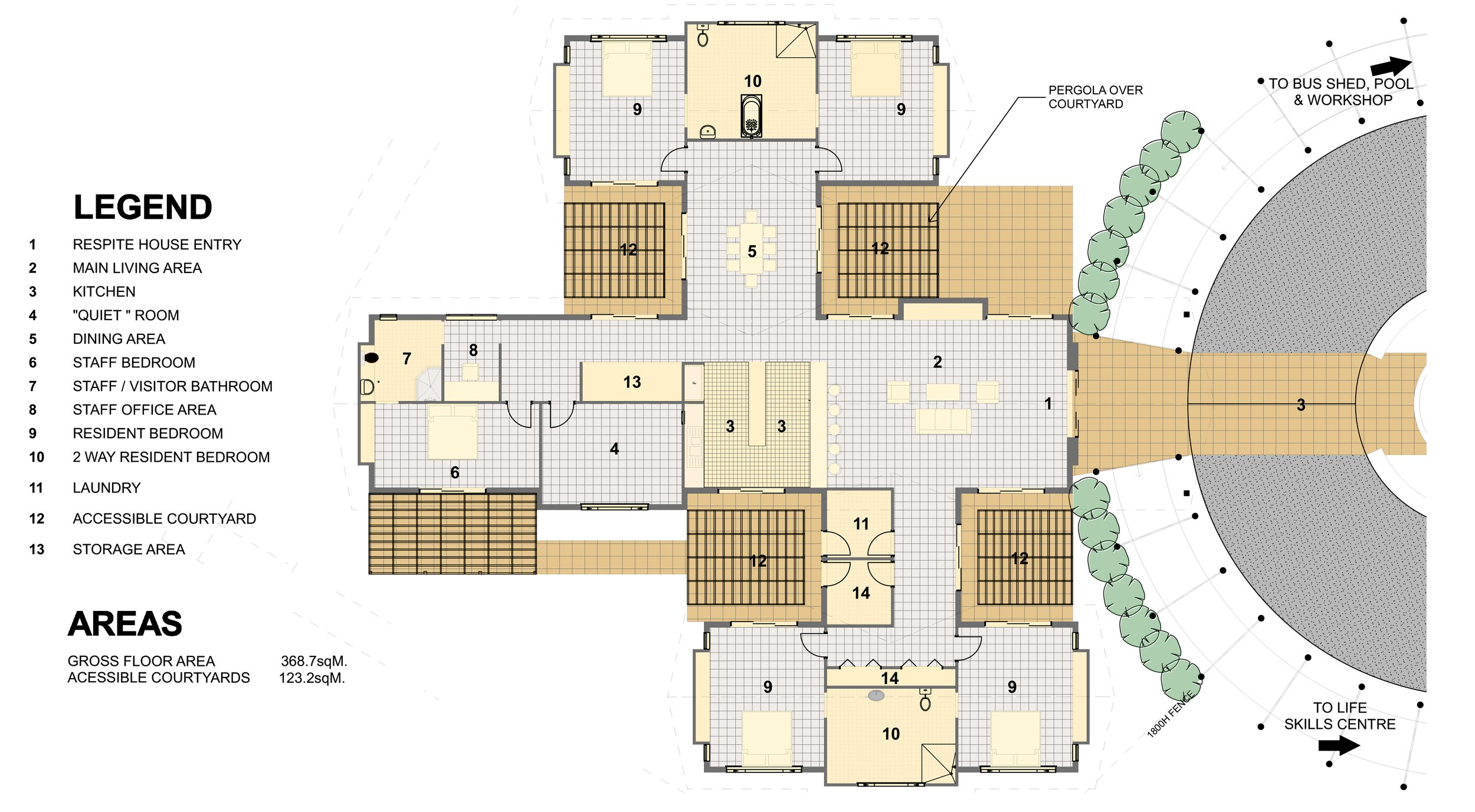John E Smith Respite Centre
The John E Smith Respite Centre in Mackay, Queensland, completed in 2010, is the region’s first purpose-built disability respite facility. Funded by artist John E Smith’s bequest, the centre addresses a critical shortage of respite services for young people with disabilities and their carers. A single-level dwelling model houses independent living units alongside shared communal spaces under one roof. The layout emphasizes full accessibility, integrating kitchens, living areas, bedrooms, bathrooms, and outdoor zones. Key features include wide circulation paths, oversized doorways, dual-height benches, and optional bedroom hoist installations. Master planning secures a staged, multi-functional precinct dedicated to disability services. Future phases encompass a Life Skills centre, workshops, temporary accommodation pods, outdoor activity areas and sensory gardens. The site’s configuration prioritizes equitable access and seamless progression from present to future stages. Communal and private realms are arranged around easily navigable corridors. Generous glazing frames landscaped courtyards, fostering visual connections and daylight penetration. Outdoor terraces and sensory gardens extend living spaces into the landscape, supporting therapy and recreation. Balancing immediate respite needs with a long-term master plan required flexible design strategies. Coordination of accessibility standards, future expansion footprints, and therapeutic outdoor areas on a single site posed complex staging and planning challenges. As Mackay’s inaugural respite centre, the John E Smith facility delivers vital temporary relief for disability carers and families. It sets a new standard for accessible design in the region and provides a replicable model for future disability-focused developments.








