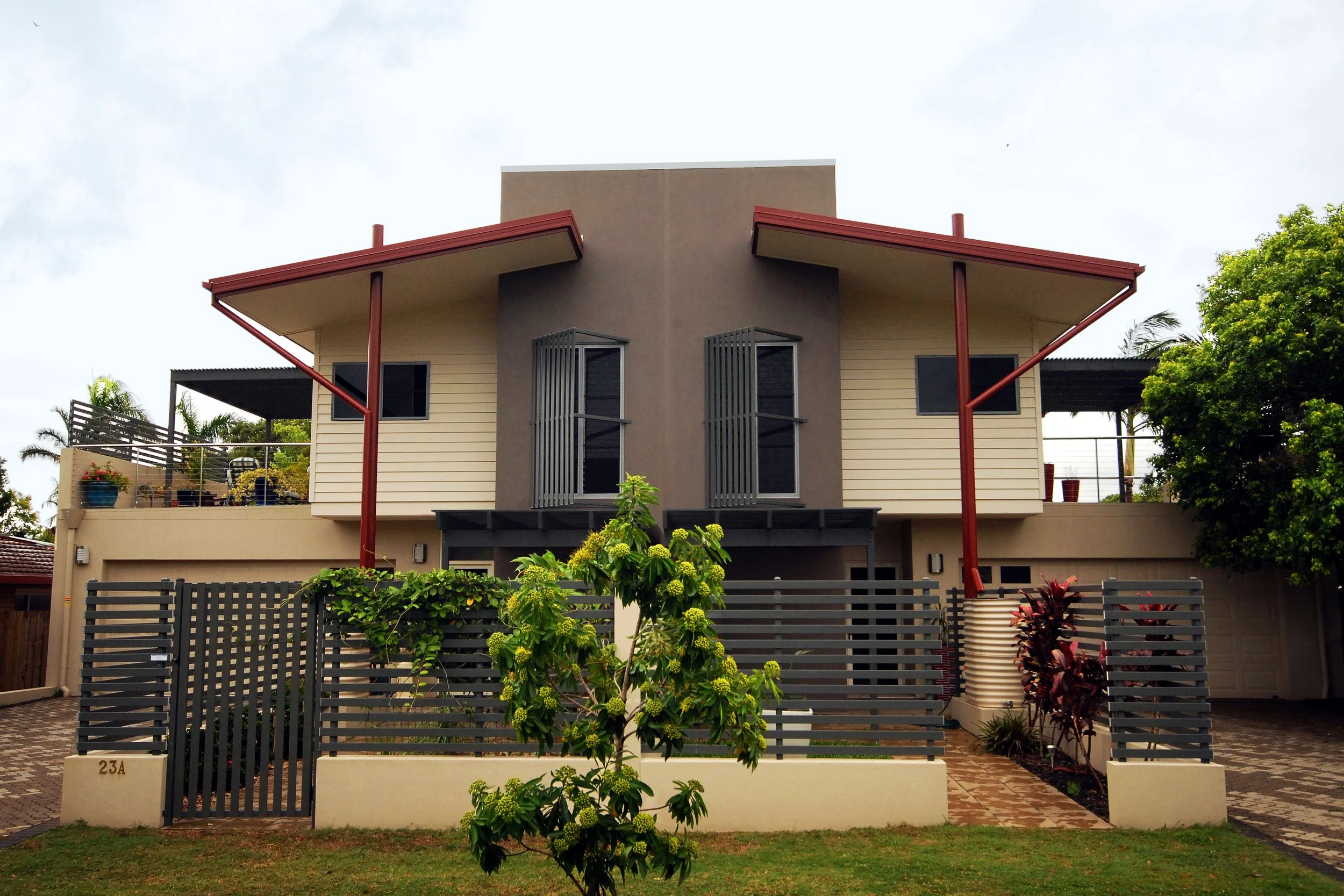Charles Hodge Smart Housing Duplex
The Charles Hodge Smart Housing duplex, completed in 2008 in Mackay, Queensland, was the first fully accredited Queensland Smart Housing duplex project in North Queensland. Developed as an energy-efficient residential solution demonstrating sustainable design and accessibility principles, which set a new benchmark for regional housing. The proposal comprises two mirror-reversed, two-storey townhouses arranged to meet Queensland Smart Housing requirements. Each unit maximizes natural cross-ventilation, daylight access, and universal design standards, providing adaptable living spaces that cater to diverse household needs. Located on a very tight infill lot in central Mackay, the duplex footprint was carefully calibrated to fit within restrictive boundaries. The two units flank a shared central courtyard, optimizing privacy, solar access, and passive cooling, while maintaining street presence and pedestrian access. The design features Smart Housing accessibility features, including level entries and generous circulation zones, passive solar orientation, shading devices, and high-performance insulation, Rainwater harvesting and water-efficient fixtures, energy-efficient LED lighting and low-E glazing. Internally, each unit unfolds over two levels. The ground level features garage, storage and open-plan living, dining, and kitchen arranged around the courtyard. The upper level has two bedrooms and a flexible study area, and a second living area opening onto a rooftop deck oriented for prevailing breezes and cross-ventilation. A central skylight void delivers natural light to the central spaces on both levels. Operable louvers and high-set windows ensure continuous airflow, while the mirrored layout promotes balanced environmental control in both homes. Delivering North Queensland’s first accredited Smart Housing on a confined site required precise spatial planning and rigorous performance modelling. The mirrored duplex configuration maximizes land use efficiency while upholding stringent sustainability and accessibility criteria. One of the first demonstration homes in Queensland’s Smart and Sustainable Homes Program, the building was open to the public for six months post-completion, showcasing Smart Housing principles to homeowners, builders, and policymakers. Its accreditation and educational display accelerated adoption of sustainable housing standards across the region and inspired subsequent developments.






