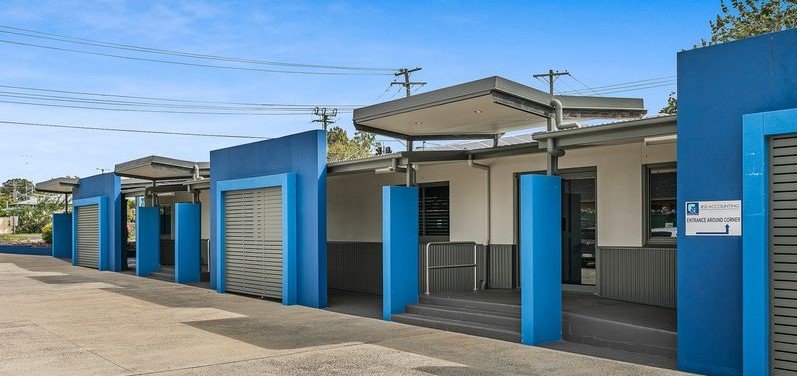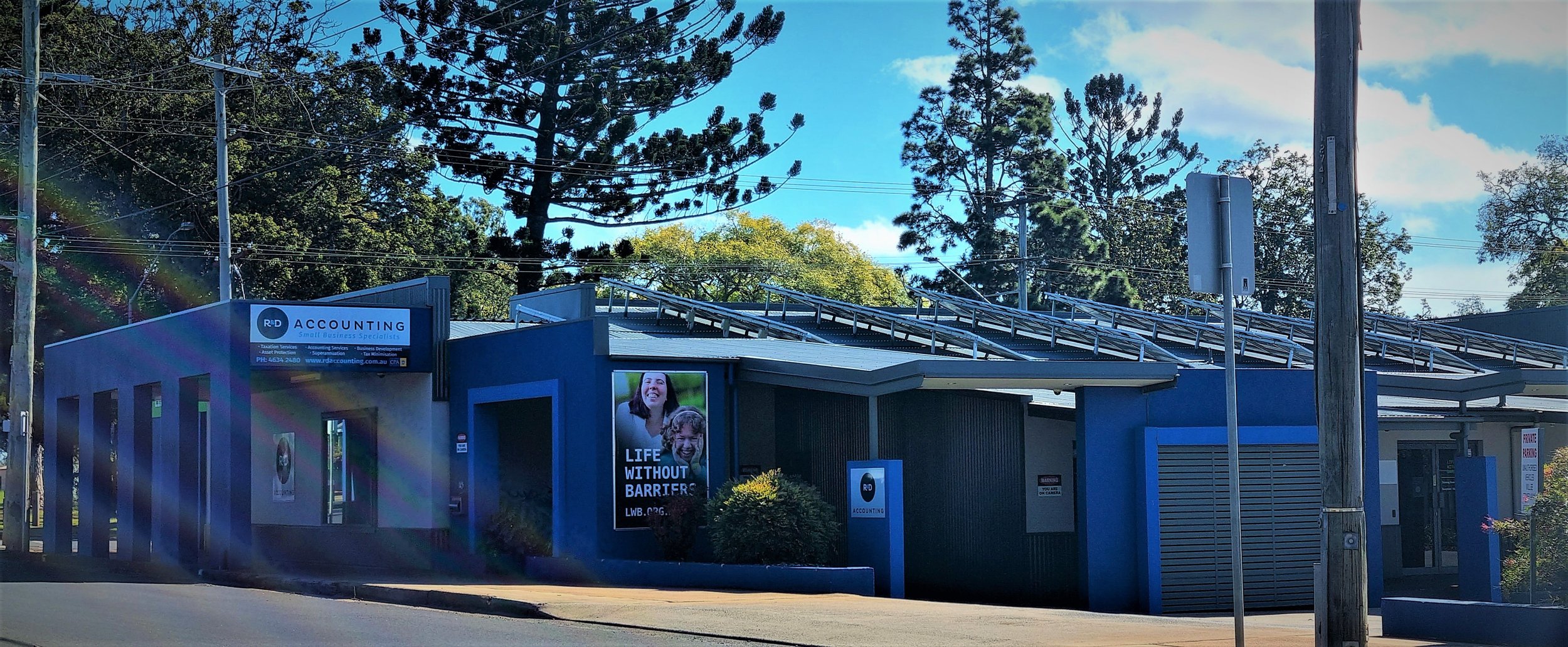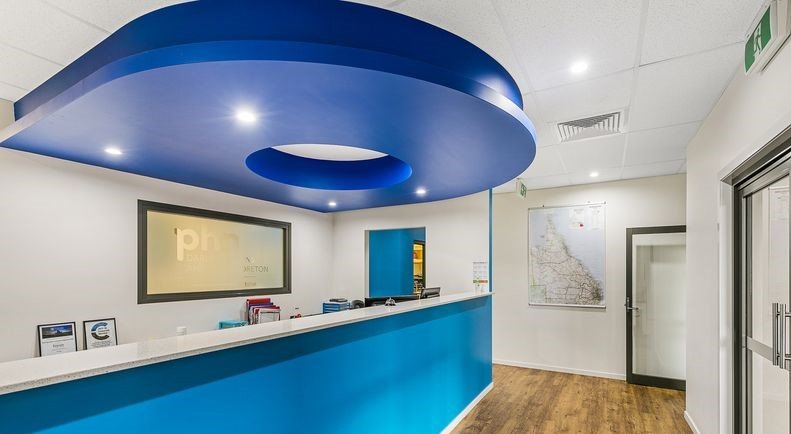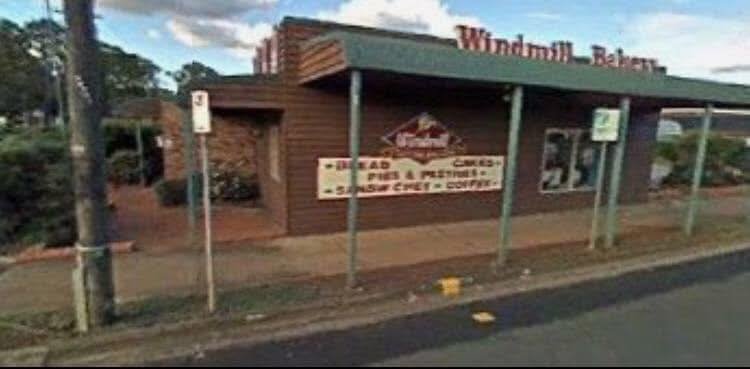145 Taylor Street, Toowoomba (completed 2013)
145 Taylor Street Offices transformed the long-vacant Windmill Bakery into a vibrant, multi-tenancy professional precinct. Our design respectfully retains the building’s original factory framework, then wraps it in a crisp, contemporary palette of metal cladding, timber accents and signature awnings. A covered, continuous pedestrian arcade now anchors the streetscape, providing equitable entry to each tenancy and animating the corner of two arterial roads. Passive-design principles guide building orientation, natural cross-ventilation and daylight harvesting via strategically placed roof lights, while energy-efficient LED fittings reduce environmental impact and operating costs. Internally, open-plan suites are bathed in natural light, fostering collaboration and wellbeing. The deliberate interplay of raw masonry and new materials creates a tactile contrast that celebrates both heritage and innovation. Seamlessly integrating adaptive reuse with modern performance standards, the project overcame the challenge of blending old and new without compromising either. Off-street parking and prime street frontages deliver tenant convenience and strong visibility. The unified identity across tenancies strengthens each business’s brand presence, appealing to a diverse range of local professionals. More than just a workspace, 145 Taylor Street Offices reactivates Toowoomba’s urban fabric—setting a benchmark for sustainable, adaptive re-use design.






